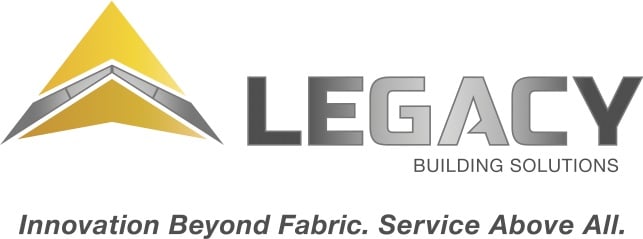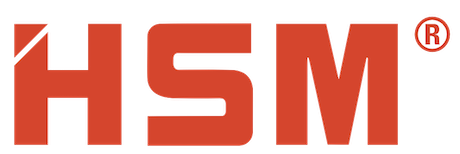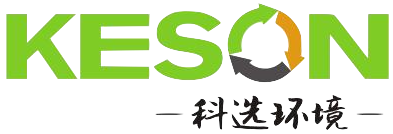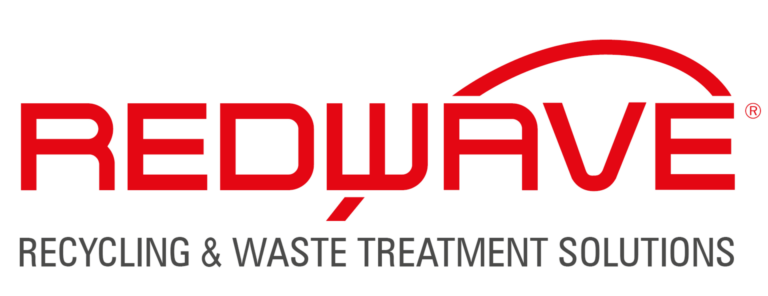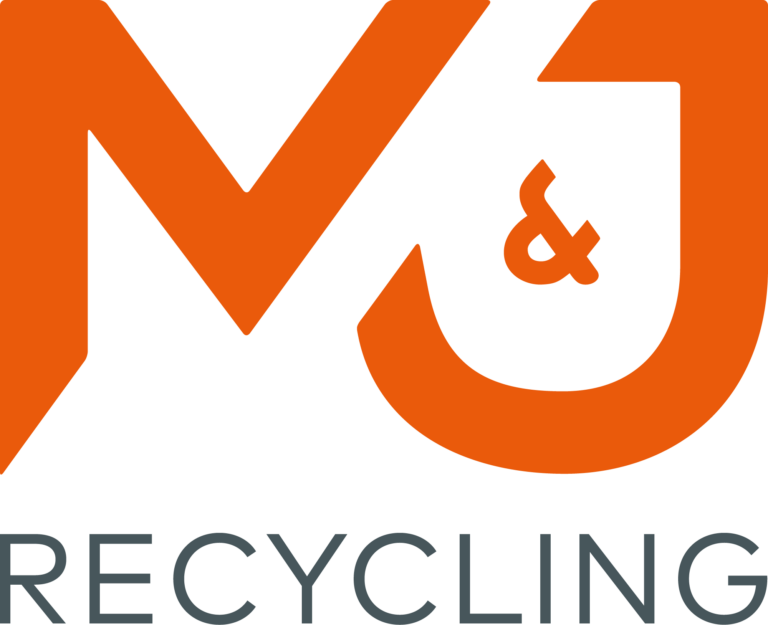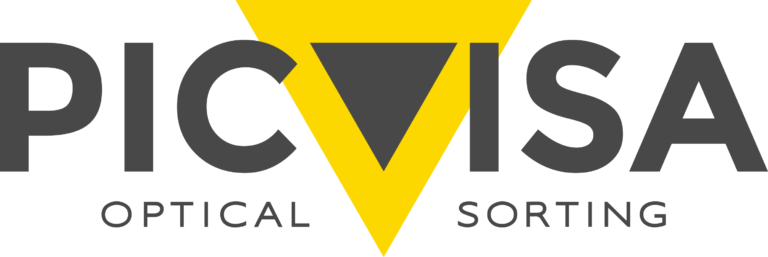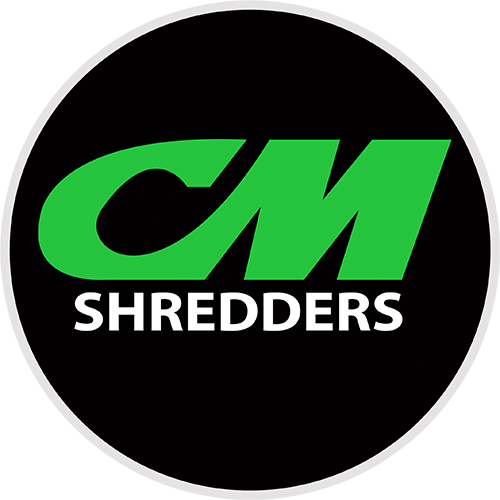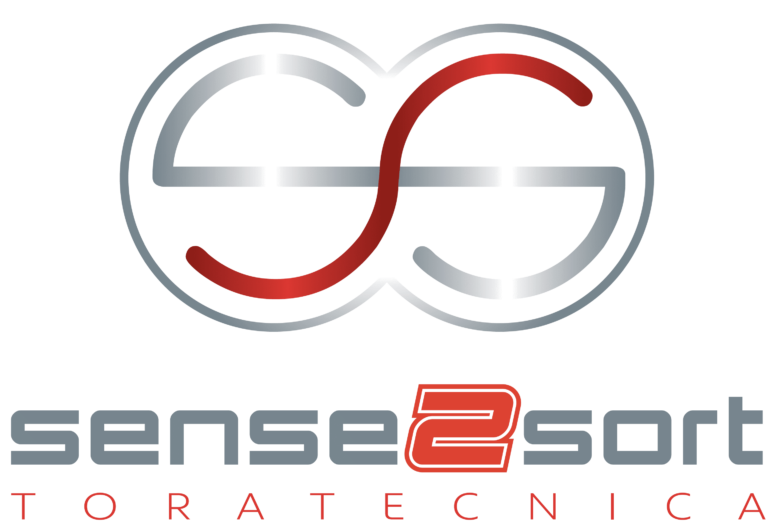Legacy Building Solutions manufactures, designs, sells and installs fabric buildings on a rigid steel frame. Our company was founded after years in the fabric building industry. We realized that solid web beams, long used as the structure of traditional buildings, could be used for fabric building frames.
Today we specialize in design-built fabric structures. Our company is based in Minnesota; our buildings can be found in most U.S. states and Canadian provinces, as well as countries around the world. We’re dedicated to providing the highest-quality service along with the best fabric buildings in the industry.
At Legacy, we pride ourselves on designing your customized fabric building to accommodate your project’s requirements
We start every project by listening to the customer. From there we design your fabric building to the exact width, length, sidewall height, peak height and roof pitch you desire … down to the inch! Wider, taller and uniquely shaped buildings are not a problem. We can design structures with offset peaks, varying column heights, sidewall dormers, lean-tos, and even mono-slope roofs. Every tension fabric building system is unique — we have no standard sizes. Our structures join the unquestioned quality of rigid frame engineering with the immediate and long-term cost benefits of naturally lit fabric buildings. There are numerous advantages to solid beam design, including:
- Customized building sizes for the exact width (to over 300 feet), length and height required for your specific application.
- Option to build a clearspan fabric building or use interior columns to possibly reduce cost.
- Flexibility to apply fabric on the roof and conventional materials (brick, stone, wood, steel, masonry) on the sidewalls.
- Simple incorporation of sidewall doors and windows of any shape or size.
- Engineered to handle additional sidewall loads for conveyors, sprinklers, commodities, etc.
- Steel coating options from red oxide primer to powder coat paint to hot dip galvanizing.
- Ability to fully insulate and sheet with fabric liner for impressive interior acoustics and look.
- Faster installation times than conventional buildings.
Just about any roof pitch is possible for your tensioned fabric building. We can do center or offset peaks, as well as segmented or dome-shaped roofs and our structures can be designed to include solar panels or wind turbines. Our fabric hangar structures can accommodate Megadoors, bi-fold doors, hydroswing doors or sliding pocket doors for large military or commercial aircraft. We can also connect your fabric structure to adjacent buildings with a fabric corridor or dormer. The possibilities are endless. In addition to designing customer specific fabric building solutions, Legacy delivers on tight timelines and provides a professional and experienced in-house installation team. From riding arenas to athletic complexes and fabric grain storage buildings to warehouses, we’ve got you covered. With our commitment to delivering the best value in the business, rest assured you will receive all you demand in a fabric structure.


